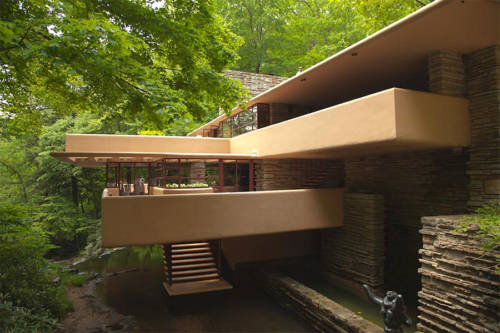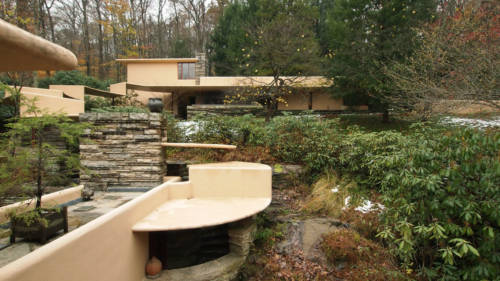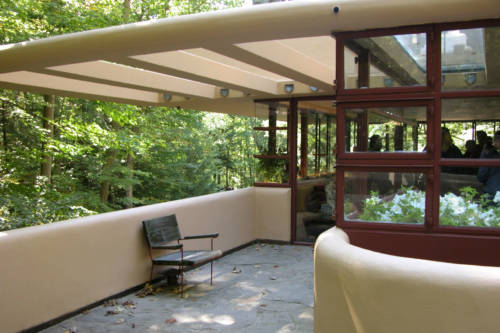When Buildings Blend with Nature: On Frank Lloyd Wright’s Organic Architecture
Frank Lloyd Wright originally coined the phrase “organic architecture” before the word ‘organic’ came to be associated with everything from juice and dry cleaning to farming and makeup. The iconic architect is famous for designing structures that blend into their surroundings in groundbreaking, innovative ways.
Today, looking at the skylines of our most urban cities, it’s easy to view buildings as the antithesis of their natural surroundings. Yet, in the early twentieth century, Wright envisioned an architecture that was not a shield, but rather a bridge to nature, and strived “to make the landscape more beautiful than before the building was built.”
Born in 1867, Wright grew up near the Wisconsin River. Surrounded by nature as a child, he had an intuitive relationship to the processes and cycles of the earth, which became the basis for his lifelong inspiration as an architect. Wright wrote, at an early stage of his career, that “Although our practice for centuries has been for the most part to turn from [nature], seeking inspiration in books and adhering slavishly to dead formulae, her wealth of suggestion is inexhaustible; her riches greater than any man’s desire.” Throughout his career, Wright was also inspired and informed by Whitman, Emerson, Ruskin, and (perhaps most importantly) Thoreau.
Rather than just plopping a building on the ground as if it could have been anywhere, for Wright, every structure has its own “grammar” and a unique relationship to its surroundings. Over the course of his career, he designed about 800 buildings — 380 of them were built, and 280 are still standing today. Yet, Frank Lloyd Wright’s Fallingwater perhaps most iconically embodies the architect’s principles of organic architecture. Fallingwater is so unique in it’s form that it might not even look like a building at first — where’s the entrance? The layers upon layers of innovative structuring make it one of the most groundbreaking works of architecture in the twentieth century. Located in Mill Run, Pennsylvania, the national historic landmark and UNESCO World Heritage Site is one of the most popular homes for tourists, with 4.5 million visitors since 1964 (167,270 people visited in 2015 alone).
Fallingwater began when Wright’s 25-year-old apprentice Edgar Kaufmann introduced the architect to his father, who commissioned this work. Wright was 68 years old at the time, already at the end of his career. Fallingwater was built between 1936 and 1939 for the Kaufmann’s, who lived in Pittsburg, PA and owned the Kaufmann’s Department Store.
The home’s design was so revolutionary that Wright’s clients were initially disappointed when they saw the blueprint, because they assumed it would incorporate a view of the waterfall. But instead of placing the building in opposition to the waterfall, Wright positioned it on top, so that they could hear the falling water from inside their abode. This shift in approach was groundbreaking to the architectural convention of the time and soon became a classic example of Wright’s vision.
New York-based architect Alban Denic has remarked of Fallingwater, “It is definitely a complete masterpiece where every design respects the overall concept of living within nature.”
New York-based architect Alban Denic has remarked of Fallingwater, “It is definitely a complete masterpiece where every design respects the overall concept of living within nature.” Denic also notes that Fallingwater blurs the boundaries between interior and exterior space so, “one just feels comfortable within the nature.”
In his book, In the Realm of Ideas, Aaron Green writes: “Carrying the concept ‘form follows function’ a conclusive step further into ‘form and function are one,’ Wright threw new light on a major tenet of organic architecture. The building must have its own form, its beauty emergent from its consonance with nature.” Wright also blended vertical and horizontal elements, such that there’s no definite beginning or end to the structure.
And yet, his concept of “organic architecture” is distinct from the actual structures Wright designed. Organic architecture referred to a set of principles, which were simple yet elaborate, often subtle. For example, Wirght avoided creating rooms in rectangles, wanting to get away from the idea of a box as a room, because, he wrote, “the architecture of freedom and democracy needed something basically better than the box.” In its place, he designed the corner window, bringing in more light to the interior.
Each of the bedrooms in Fallingwater has a terrace, and there are two terraces off the living room, serving up ample limbo space between the inside and outside. The furniture was all predesigned for the house in the way that it’s perfectly planted into the structure– it’s almost growing from it, just like the house grows from the surrounding woody environment.
On a more subtle level, the lines of Wright’s buildings are slightly curved; he avoided straight edges so as to mimic the curves seen in nature, which has no straight lines. Describing some of the features that contribute to organic architecture, he wrote in 1908: “gently sloping roofs, low proportions, quiet sky lines, suppressed heavyset chimneys and sheltering overhangs, low terraces and outreaching walls sequestering private gardens.”
Rather than an ideal real-estate location, he encouraged looking for faults in the surroundings, to sites perhaps unideal for building that could become natural havens nonetheless. In her book Fallingwater, Linda Waggoner describes the land on which this structure is built: “The site cannot be improved upon: a pristine stream in a secluded glen, towering hemlocks and oaks, masses of rhododendron, rugged outcroppings of sandstone, and water rushing over a rock ledge onto the stream floor twenty feet below.”
Wright kept his materials simple; he’d use stone or brick masonry and plaster, sometimes wood as an accent. In Fallingwater he used reinforced concrete and stone masonry. For him, art was in finding the natural characteristics in these materials– he’d strip the wood of varnish and stain it, for example.
Even in the arrangement of his materials, Wright would pay close attention to his surroundings and mimic the region. Waggoner writes that “The stone is laid up in a rough, horizontal fashion that is reminiscent of the native sandstone formations found in the region. The steel is painted Cherokee red, a color indicative of the fire-fueled steel-making process. Even the pale ocher color of the concrete suggests the earthen nature of the material.”
Wright favored natural color schemes that included “the soft, warm, optimistic tones of earths and autumn leaves” over “pessimistic blues, purples, or cold greens and grays of the ribbon counter” and encouraged going into the woods to find them.
Wright’s concept of organic architecture, and the works inspired by them, created a new-found continuity in architectural structures that persists to this day– an enduring method of immersing humanity into nature rather than pulling them away from it.






































