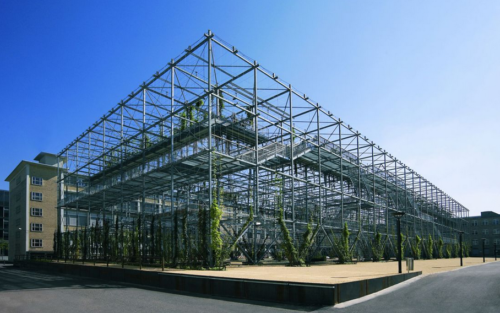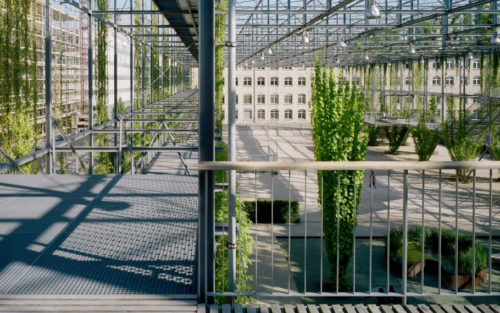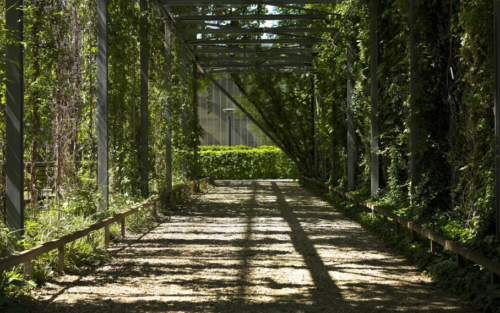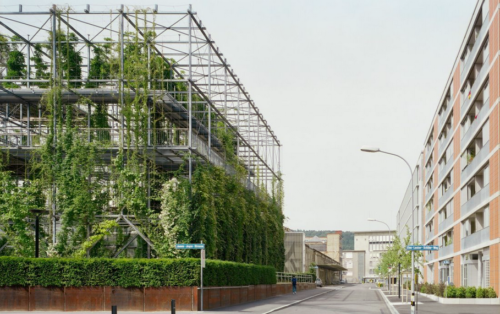MFO-Park in Zurich Is Changing the Paradigm of Public Greenspace
No matter how high the buildings of a city rise, urban parks generally remain on the ground floor. What happens when we push that boundary and transform the concept of public parks as we know them?
MFO-Park, located in Zurich, Switzerland, provides a solution to the disparity between rising skylines and parks that remain on ground floor, introducing a new paradigm to the architecture of public parks. Instead of designated space between paved streets, MFO-Park uses the structure of an old factory building as its skeleton, taking the form of a multilevel building that seamlessly fits into the surrounding structures.
The basis for MFO-Park comes from an old industrial building which used to be a weapons production and testing complex. In 1999, this factory was taken down, and the neighborhood has rapidly developed since, with 5,000 new residents as of this year.
Rather than completely dismantling the town’s historical past, the architects and designers behind MFO used the park as a building block for the renovation. The park is 100 meters long, 34 meters wide and 18 meters high, and the four-story building is open from three sides. Walkways, balconies, and lounge chairs are installed throughout, and there is a sun deck on the roof.
The park is also meant to serve as a public gathering hub for the community, sports, meetings, concerts, performances or film screenings. The grated floors create a never-ending series of dramatic shadows. In fact, the whole concept of fusing the old and the new– and turning the frame of an old factory into a garden– echoes to the most cutting edge buildings in the world of contemporary architecture. The idea of reuse and renovation in building design has never been as salient (or as desirable) as it is in 2017.
“The park is a unique solution to the polarization of urbanization and nature: it transforms a park into an urban structure and an urban structure into a park.”
MFO-Park is located in New Oerlikon, an 8-minute train ride from the center of Zurich. The project was designed by the architects Burckhardt + Partner as well as Raderschall landscape architects, who have said the neighborhood “represents Zurich’s new vision of city living, with thought-out residential blocks, schools, mixed neighborhoods, and green spaces.” According to the architects, it is the largest pergola in the world. Their goal, as such, was “to create a public space for the neighborhood that could also serve as an event hall. The division between inside and outside is blurred, as well as the definition between park and building.”
Accordingly, MFO has received a series of awards, including recognition as the “Most Innovative Contemporary Park or Garden”– a prestigious designation from the European Garden Heritage Network, a nonprofit aimed at fostering transnational co-operation in regional development and cultural heritage.
The walls are semi-transparent, formed by a variety of species of vines which grow on and latch onto the steel cables, creating the frame. Jeanine Matthews and Maggie Winter from the University of Washington wrote of MFO that “A total of 104 varieties of perennial woody vines and creepers were chosen, including: wisteria, clematis, climbing rose, jasmine, honeysuckle, hops, knotweed, Virginia creeper, silver lace vine… Each of these vertical plantings is designated to a separate cable.”
MFO-Park also incorporates an elaborate irrigation system. The water goes to a planting pit and then pumps into the plants on the upper level, giving substance to what is, essentially, the Europe’s most notable answer to the New York City Highline. Matthews and Winter also note that during the spring and summer, flowers imbue the walls with dashes of color. Autumn brings another color change, too, and during the winter, the steel skeleton is the most barren. The building’s very structure, intertwining with these vines, evolves and changes with the seasons — the building itself takes on the temporality of nature by supporting it.
As such, MFO-Park reestablishes new possibilities for creating greenery in urban spaces, thereby providing a blueprint for other urban cities. The park is a unique solution to the polarization of urbanization and nature: it transforms a park into an urban structure and an urban structure into a park.






































